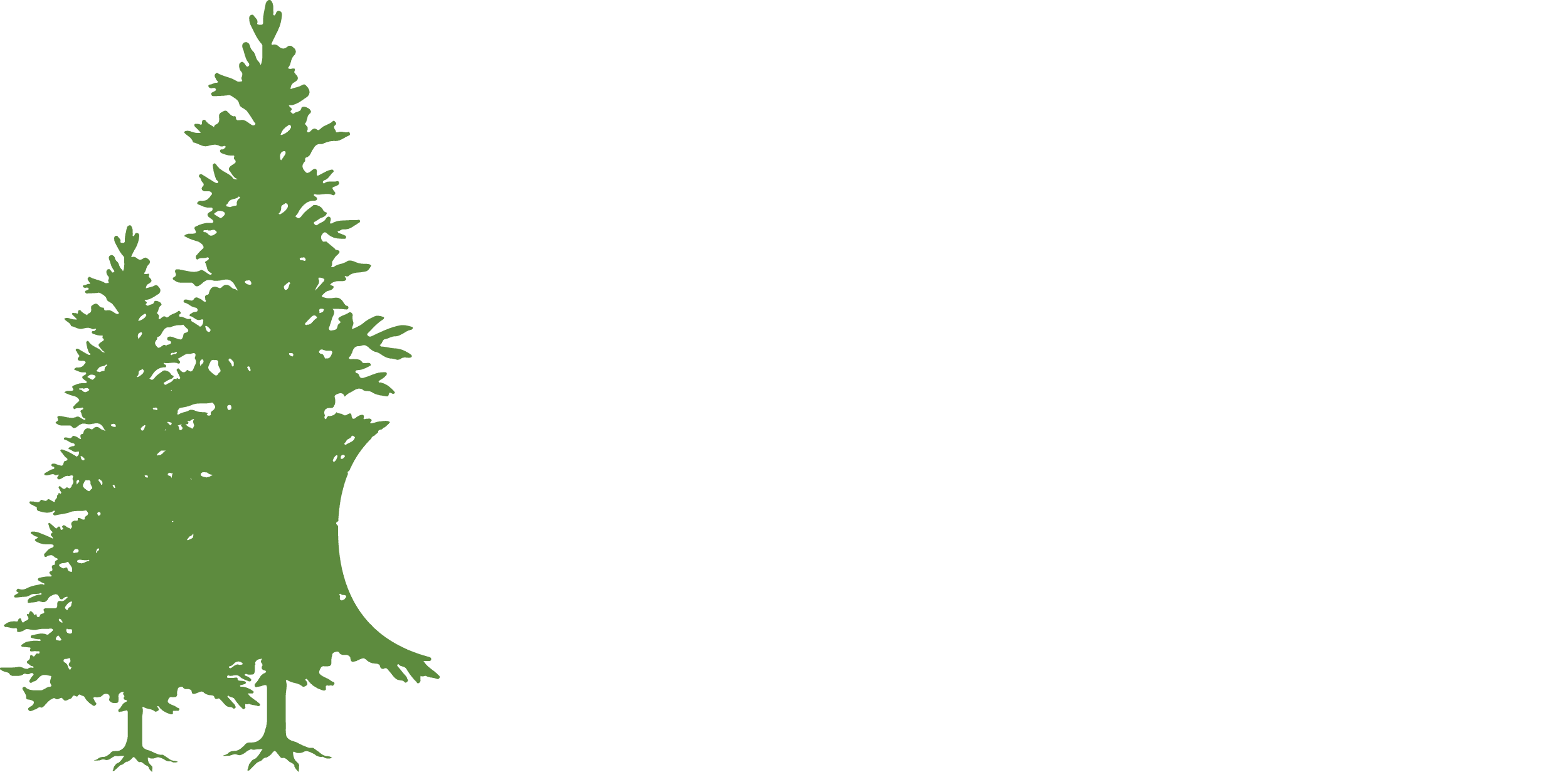lodging for groups of 10 - 40 people
Retreat Center Facilities
Located across the street from the Main Camp, the Retreat center sits on 7.5 acres and overlooks the Sandy River Gorge.
The Retreat Center is a large home converted for group use that offers 6,000 square feet of living space. You will find that the Retreat Center creates a friendly atmosphere while providing for necessary space and privacy for family, friends, and professionals.
Retreat Center Group Rates
Exterior of Retreat Center
Interior Upper-Level of Retreat Center
Interior Lower-Level of Retreat Center
Accessing Lower Level
Guests can access the lower-level three ways: exiting the meeting area and walking down the deck stairs down, entering through the outside entrance by the main door, or taking the inside stairs by the kitchen and walking through the game room and entering the hallway.
Lower-Level Room #7
Lower-Level Bedroom #7 is a single room with a queen-size bed. There is a shared bathroom right next to this room.
Lower-Level Shared Bathroom
This is the shared bathroom for all the lower-level bedrooms. There are two sinks. Inside it has two separate shower & toilet areas, allowing the doors to be shut and leaving the sinks to be shared.
























